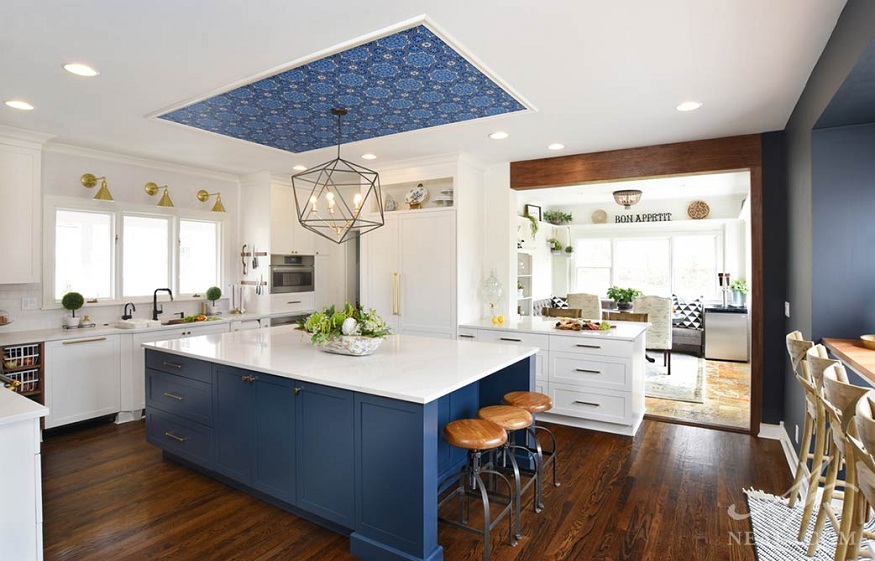G Shaped Kitchen Design For Your Home

The kitchen interior design is the heart of the home, and its design and functionality are essential for homeowners who love to cook and entertain. One of the most popular kitchen designs is the G-shaped kitchen, which provides ample counter space, storage, and seating. The G-shaped kitchen design is a versatile and efficient layout that allows homeowners to make the most of their space.
This article will discuss the benefits of a G-shaped kitchen design and provide tips for designing and decorating your kitchen to make it the most functional and beautiful space possible.
Benefits of a G-Shaped Kitchen Design
More Counter Space: The G-shaped kitchen design provides more counter space than other kitchen designs, such as the U-shape or L-shape. The additional counter space provides more room to prepare meals and store appliances. With more counter space, you can cook with ease and comfort, without worrying about running out of room to work.
Ample Storage Space: The G-shaped kitchen design offers more storage space than other designs, making it a perfect choice for homeowners who need to store a lot of kitchenware. With more storage space, you can keep your kitchen organized and tidy, making it easier to find what you need when you need it. You can choose from a variety of cabinets, drawers, and shelves to make the most of your storage space.
Easy Workflow: With the G-shaped simple kitchen design, you can easily move between the different work areas of your kitchen, making meal preparation more efficient. The G-shape design provides a natural flow between the cooking, preparation, and cleaning areas, allowing you to move smoothly and quickly from one area to another. This workflow is especially useful for those who love to cook elaborate meals and need a lot of space to work.
Room for Seating: The G-shape provides space for seating, making it an ideal design for those who love to entertain guests in their kitchens. You can add a kitchen island or a breakfast bar to your G-shaped kitchen, providing seating for your guests while you cook. This seating area can also double as a workspace, making it even more functional.
Designing your G-shaped Kitchen
Designing a G-shaped simple kitchen design requires careful planning and consideration to ensure that the space is functional, efficient, and visually appealing. In this article, we will delve deeper into the essential tips that can help you design your G-shaped kitchen.
Plan Your Layout Carefully
When planning your G-shaped kitchen, it’s essential to consider the layout carefully. The layout of your kitchen will determine how functional and efficient your workspace is. Determine where you want to place your appliances, sink, and cooktop. Ensure that you have enough space to move around your kitchen without feeling cramped. You can opt for an open layout that allows for more natural movement, or you can choose a closed layout that provides more privacy and separation.
Maximize Your Storage
To maximize the storage space in your G-shaped kitchen design, consider arranging your cabinets and drawers in a way that utilizes every inch of your kitchen. You can opt for pull-out drawers or cabinets with built-in organizers to make the most of your space. Additionally, open shelving can add a decorative touch to your kitchen and provide easy access to frequently used kitchenware.
Choose Your Materials Carefully
Selecting the right materials is critical when designing a G-shaped kitchen interior design. Choose durable, easy-to-clean materials for your countertops, backsplash, and flooring. Consider using different textures and colours to add visual interest to your kitchen. You can choose from a variety of materials, including granite, quartz, marble, tile, and hardwood. Choose materials that complement your overall design while also being functional and easy to maintain.
Add Adequate Lighting
Lighting is a crucial aspect of any kitchen design, and your G-shaped kitchen is no exception. Make sure to add adequate lighting to your kitchen to make it bright and inviting. You can incorporate recessed lighting, pendant lights, and under-cabinet lighting to provide both task and ambient lighting. The right lighting can make your kitchen more functional and visually appealing.
Consider Adding an Island
Adding an island to your G-shaped kitchen can provide additional counter space, storage, and seating. It can also serve as a central focal point in your kitchen design. However, it’s essential to ensure that the island is appropriately sized and does not hinder movement within your kitchen.
Incorporate Decorative Touches
Adding decorative touches to your G-shaped kitchen can enhance its overall aesthetic appeal. Consider incorporating plants, artwork, or other decorative elements to create a cohesive and visually appealing design.
Optimize Your Work Triangle
The work triangle refers to the distance between the sink, stove, and refrigerator. Optimizing this triangle ensures that your workspace is functional and efficient. You can place your sink and stove on one wall and your refrigerator on another wall, with the island in the centre, creating an efficient work triangle.






